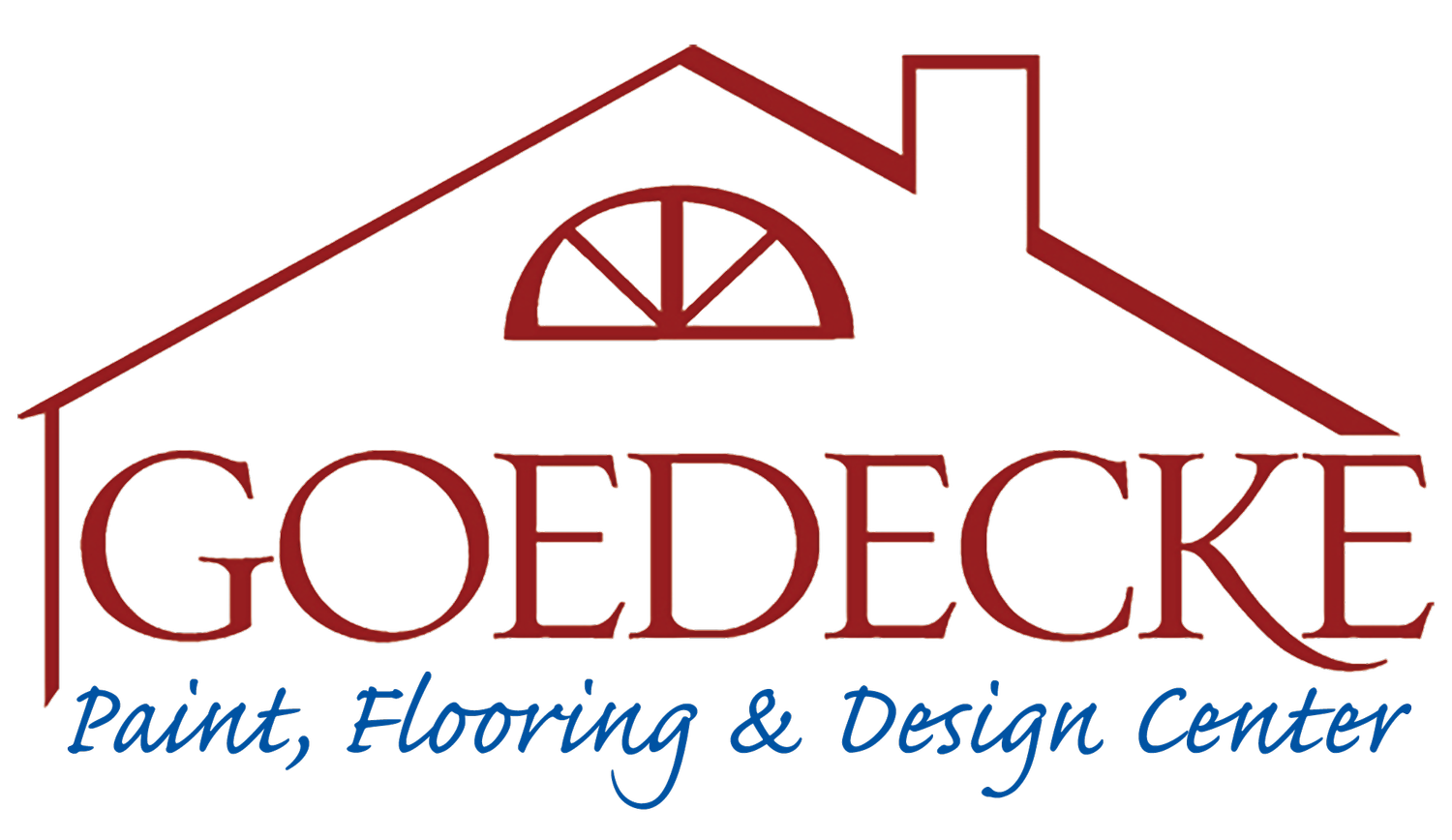Handicap Accessible Bathroom
Remodeling a bathroom to make it wheelchair accessible is a thoughtful and essential project to ensure that a loved one can comfortably and safely stay at home. A handicap bathroom remodel involves several key modifications to create a space that is both functional and accessible. One of the primary considerations is installing a handicap shower. This type of shower typically features a low or no-threshold entry, allowing easy access for a wheelchair. Additionally, incorporating grab bars, a handheld showerhead, and a shower seat can significantly enhance safety and convenience.
Another crucial aspect of a bathroom remodel for accessibility is ensuring that the layout accommodates a wheelchair. This might involve widening doorways, adjusting the height of sinks and countertops, and installing a wheelchair accessible shower. The reconstruction process should also consider non-slip flooring and adequate lighting to prevent accidents. By focusing on these elements, a bathroom reconstruction can transform the space into a welcoming and practical environment, allowing your loved one to safely maintain their independence and dignity.
With this bathroom reconstruction in Amherst, NH, Goedecke’s remodeling crew worked closely with architect Cathy Prescott (Catherine Przekaza, Przekaza Design Associates, Goffstown NH). Cathy brought her established relationship with the client and her design expertise, while Goedecke contributed their extensive knowledge of products and construction techniques. The client, who is caring for her aging mother with dementia and physical disabilities, greatly benefited from this partnership.
Some important features of this wheelchair accessible bathroom include:
Extra-long grab bar under window allows flexible use as additional towel display or as a functional grab bar as family's needs change.
The shower curtain on the adjustable curtain rod allows changeable privacy and aesthetics, as well as direct access to the accessible roll-in shower. Privacy and shielding of overspray onto caretakers can be easily adjusted as desired.
A removable shower seat meets the loved one's current medial needs and can easily be removed when other family members will use the space without the need for intense wheelchair accommodation.
Additional hand-held shower head mounts are located, per the family's request, in locations to ease cleaning while seated.
Dedicated laundry facilities adjacent to the bedroom was a must for this client's daily laundry needs. Close proximity aids in the caretakers' ability to focus on loved one's care rather than running to main laundry in a remote part of the home throughout each day.
A new pocket door, direct from bedroom to the accessible bathroom adds comfort and avoids tight and cumbersome wheelchair maneuvering in the hallway.
The bidet's hands-free personal cleaning remote control panel (located above the long grab bar under the window)
Top-down, bottom-up cellular window shade provides flexibility for discrete privacy while maintaining comforting views of the sky and environment outside.
In the virtual tour below, you can explore the bathroom from any angle by dragging the image. Clickable icons within each image let you navigate to different locations or learn more about specific features. Double-click the tour to switch to full-screen mode.













