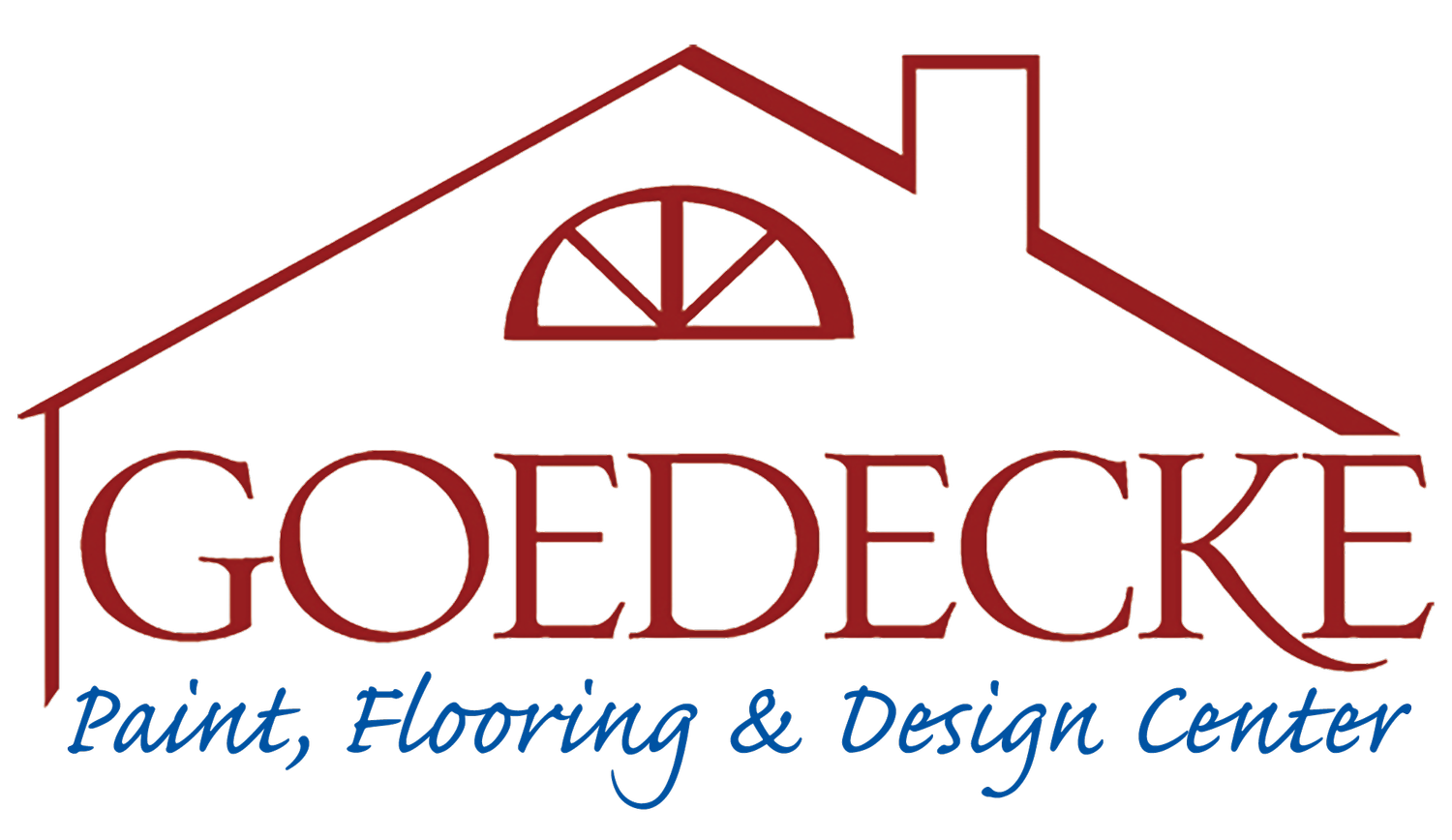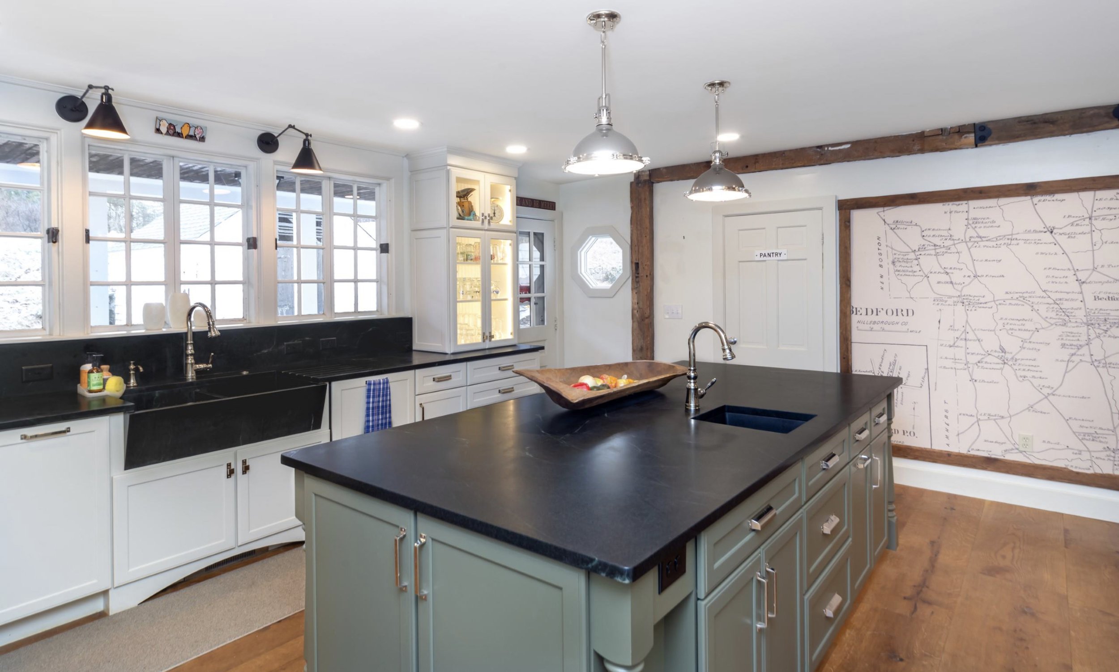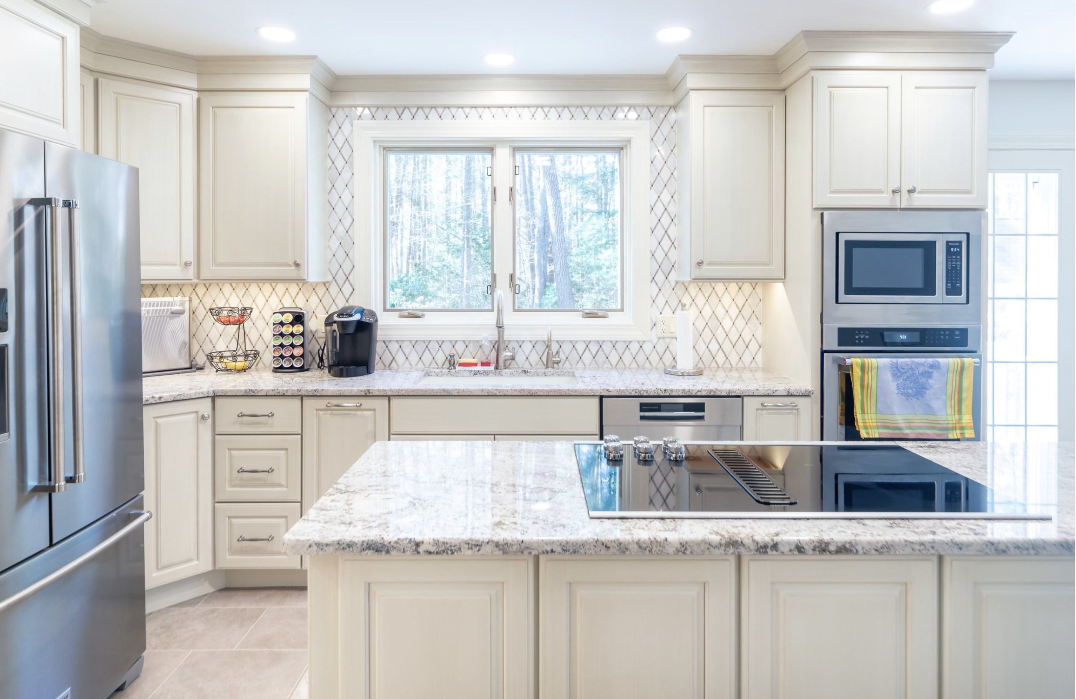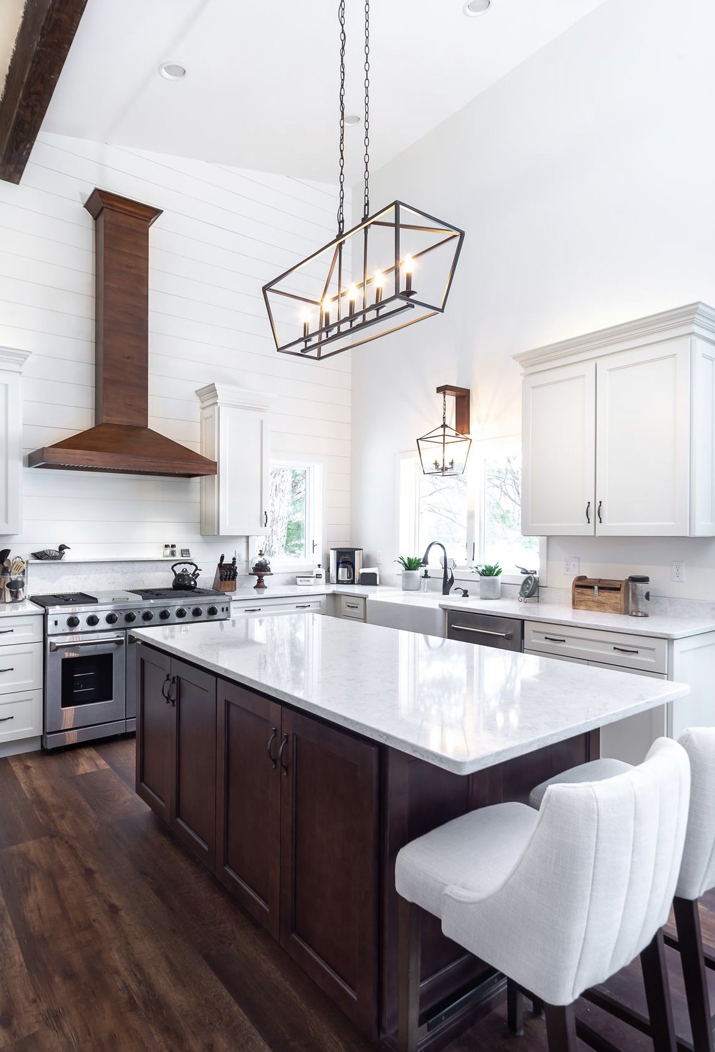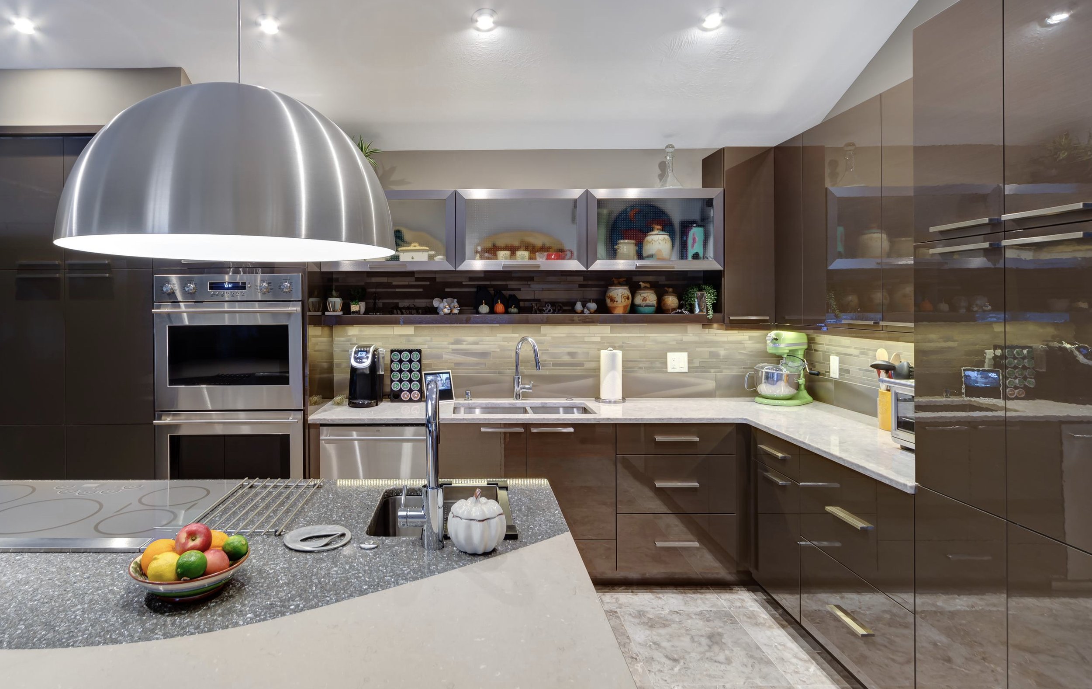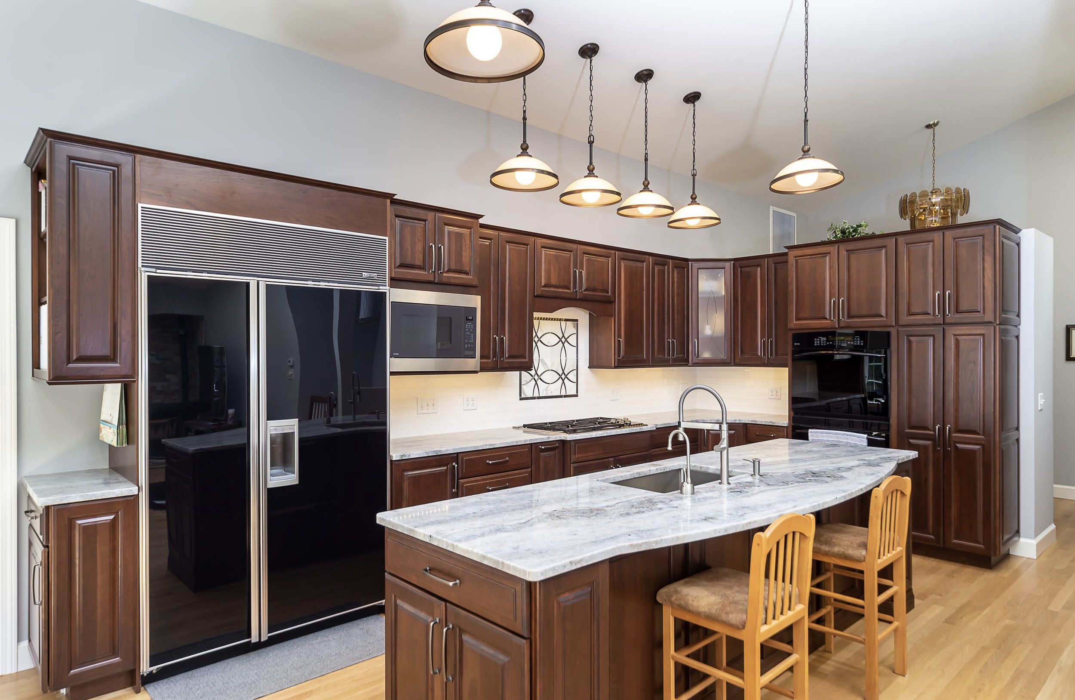Kitchen Island Design Inspiration
The most versatile element in modern kitchens is the island. It is perhaps the most requested item for our remodeling projects here at Goedecke Flooring and Design, creating a more inviting space in which to work and socialize.
FUNCTIONAL BENEFITS:
The first thing to consider when designing your island is how you want the space to be used. Will multiple people be preparing meals there? Doing homework? Socializing? By knowing your needs, you can ensure that your island will not become a large box constantly standing in the way, but rather a functional gathering place. A properly designed island can:
Help organize traffic flow
decrease size of work triangle, making it easier to prepare food
Increase storage and work space
function as a place from which to serve food
hide appliances such as microwave or dishwasher
create a place for people to congregate without physically being in the way of the cook.
AESTHETIC BENEFITS:
Just because a center island is a fairly recent development, that doesn’t mean that it can’t coordinate with any style home. Allow our designers to help you select the right materials to reflect the style of your home, blending your new island seamlessly into your existing design.
Embellishments, corbels, crown moulding, color, turned legs – The decorative options available on kitchen islands are almost endless, quickly adding a beautiful focal point to the room. Benefits include:
Adding contrast through varying color, shape, and/or countertop material
Hiding the mess that comes with cooking
Providing space to showcase display items.
Varying countertop heights add interest (As a rule, a 28”-30”countertop can comfortably fit a chair, 36” standard countertop height is perfect for a low stool, and 42”-48” is recommended for a bar stool)
Adding conversations area – Hint: Consider putting chairs on two sides of your island to create a conversation area rather than a wall of people
Providing increased ability to socialize while working if you include a center range or sink
Changing the perceived size of the room, making small rooms feel larger and more functional, and bringing oversized rooms down to scale. (There is no set rule for island size, but the key is to leave enough room so that you can move around it easily. At least 36” between island and adjacent cabinets/appliances, but we usually recommend 42”)
INCLUDE SPECIAL FEATURES FOR YOUR SPECIFIC NEEDS
Every family functions differently. Consider your own specific needs to make your island feel like a custom piece of furniture designed just for you, rather than simply an additional countertop to wipe.
Are you a foodie? – Consider adding butcher block for cutting, marble for rolling out dough, or maybe both!
Does your family spend a lot of time working from the kitchen? Outlets, lighting, and usb chargers are always convenient to have on your island.
Do you enjoy entertaining? Islands don’t need to be square. Perhaps a round table-like island or perhaps a U shape would fit your needs best. Also consider dual height countertops which are great for keeping the dishes and prep materials from cluttering up the socializing area.
Kitchen islands are integral to overall kitchen design, and quickly become the centerpoint for entertaining and gathering. Talk with our friendly staff today to design an island perfect for your home, and your life.
